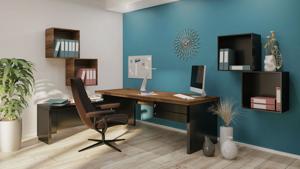
Rosie on the House: Maximizing small spaces for storage, living

Every home has a few small spaces. If your home was built before the 1980s, you might have several rooms assigned for specific tasks, such as the kitchen. You might have a dining room, fancy living room, den or playroom, and bedrooms with separate bathrooms. Today, these rooms might be considered small spaces in many homes of the time. The era before the 1980s covers a lot of ground and a lot of rooms. So, let’s take a quick look at some specific rooms you can make feel larger and get more use from.
Question: I am now working from home permanently. Any ideas to make my small home office functional and feel less cramped?
Answer: Over the past few years, many of us have become more comfortable working from home. The home office has taken on new importance. Some of us have repurposed space for that function from a room not necessarily designed for that use, and now that original space feels small. Carving out space for a new use takes careful planning and some experimentation. Just plopping a desk in the dining room, living room, bedroom or kitchen probably doesn’t cut it.
People are also reading…
Placing the desk facing a wall or window helps assimilate it into an area. The other “stuff” that accompanies the desk can create the problem. The printer, filing cabinet, supplies and backdrop for the inevitable virtual meetings all present a challenge. Utilize other locations for some of the furniture needed for you to work from home. Move cabinets to a closet or the garage. Place the printer on a shelf above the desk. Office supplies can be stored on a shelf in another room or as part of an under-utilized cabinet. If the virtual meeting background is a concern, consider a thin screen or frame with drapes that can be stored flat against a wall. Roll it out when you need it.
Q: I have a tiny bathroom with a pedestal sink and very little storage. Where can I store items that are needed in the bathroom?
A: A notoriously small space in most homes is the bathroom. One commonly underused area is the space about the toilet. I designed an over-the-toilet cabinet for a client that I call the “six-shooter” because it holds six rolls of toilet paper. It also can store towels, hygiene products, and reading material. You or a handyman or handywoman can build something similar. You can also build shelving around the mirror, space providing.
Q: Which design elements should I take into consideration when converting a small room into a functional space?
A: There are a few concepts to keep in mind.
Light: Natural light is always preferred. Make an existing window larger. Extend it to the ceiling and to the floor. You can place the foyer table in front of the window because the light will still peek through. Skylights also help make a room feel larger. If the natural light option isn’t available, cleverly placed light fixtures can help. Make the light source a full spectrum light, and consider shining the light along a wall, the ceiling or the floor. Keep it tight to the wall. Don’t be afraid to place furniture under or in front of it.
Color: Keep the ceilings and walls light in color. An accent wall should be a couple of shades darker than the main color.
Furniture: Keep large items such as couches up against the walls. Try to keep the main floor area clear. If you want to display collectibles, family heirlooms, and such, install shelves to the walls. The idea is to keep small things that seem like clutter more relevant. If you are working with a small bedroom, consider a fold-away bed to save space when the space is not used for sleeping.
Storage and double duty: Here is where you can really get creative. Utilize the space under a couch. Hide bed sheets, rotating artwork, whatever you want in storage bins or drawers that slide under the couch. You can use a dust ruffle to hide the stash if you don’t prefer drawers. Ottomans and coffee tables that double as storage can hide game controllers, magazines, needlework or whatever you want to keep nearby but out of sight.
Artwork: Artwork is something with which you can really experiment. If the area is small, don’t let one piece of wall art overpower the space. You can experiment with a few smaller pieces of artwork, or maybe even one or none.
Mirrors: Lastly, a funky alternative to making a small space feel larger is mirrors. You have likely seen a small bedroom with closet doors that have mirrors. They create the illusion that the room is larger while affording you the opportunity to check out your outfit before heading out. To use mirrors, you need to plan. Consider reflections and glare. Carefully placed mirrors can enhance the feeling of a bigger space. On the contrary, poorly placed mirrors enhance a corny solution to a bedroom.
Get as creative as you want when making small spaces feel big.
An Arizona home building and remodeling industry expert since 1988, Rosie Romero is the host of the syndicated Saturday morning Rosie on the House radio broadcast, heard locally from 10 to 11 a.m. on KNST (790-AM) in Tucson and from 8 to 11 a.m. on KGVY (1080-AM) and (100.7-FM) in Green Valley.
Stay connected with us on social media platform for instant update click here to join our Twitter, & Facebook
We are now on Telegram. Click here to join our channel (@TechiUpdate) and stay updated with the latest Technology headlines.
For all the latest LifeStyle News Click Here
For the latest news and updates, follow us on Google News.

